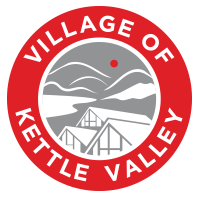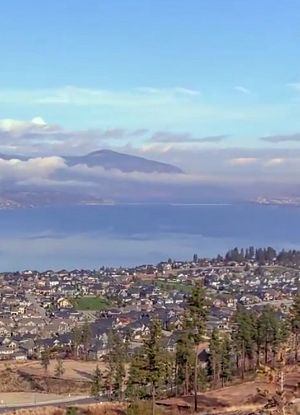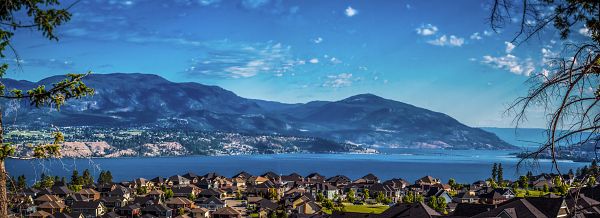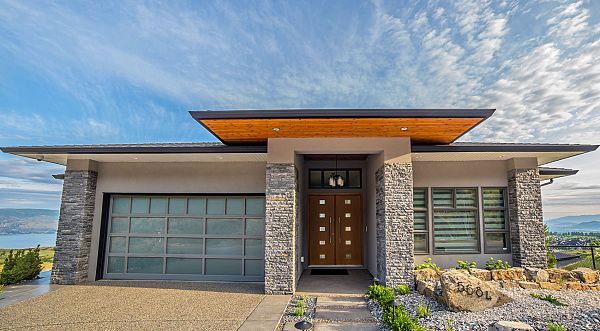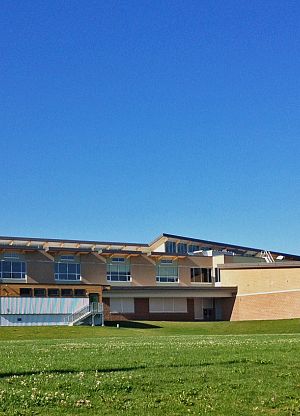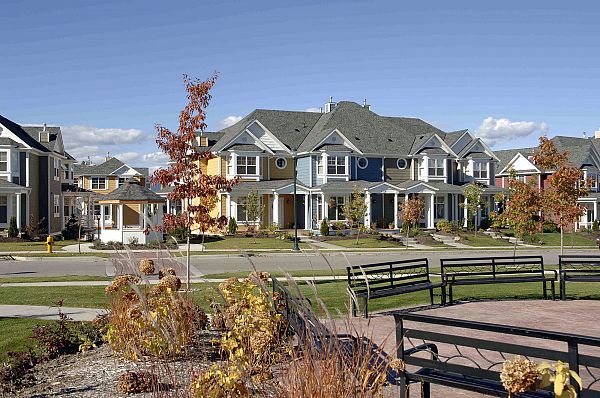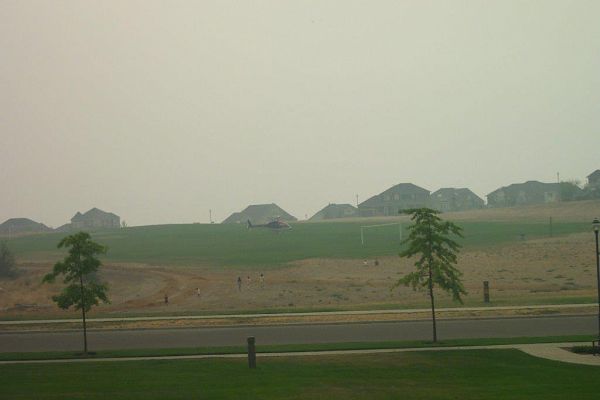Kettle Valley’s History: New Neighbourhood, New Design
When the Village of Kettle Valley was founded in 1996, homeowners were restricted to a very strict and defined home aesthetic that helped make our community distinct and put us on the map. As we’ve expanded, our newest phases of development have begun to welcome departures in the home design possibilities, though the heart of the community remains as strong as it has ever been.
In 2014, we began sales of The Highlands, our most prestigious neighbourhood to date. This new phase of development is literally perched on the slopes and lands above the community, offering homeowners spectacular, sweeping views of Kettle Valley, Okanagan Lake, and the city of Kelowna itself. In addition to breathtaking views, The Highlands also offers lot sizes that are designed to accommodate larger homes, pools, and 3-car garages.
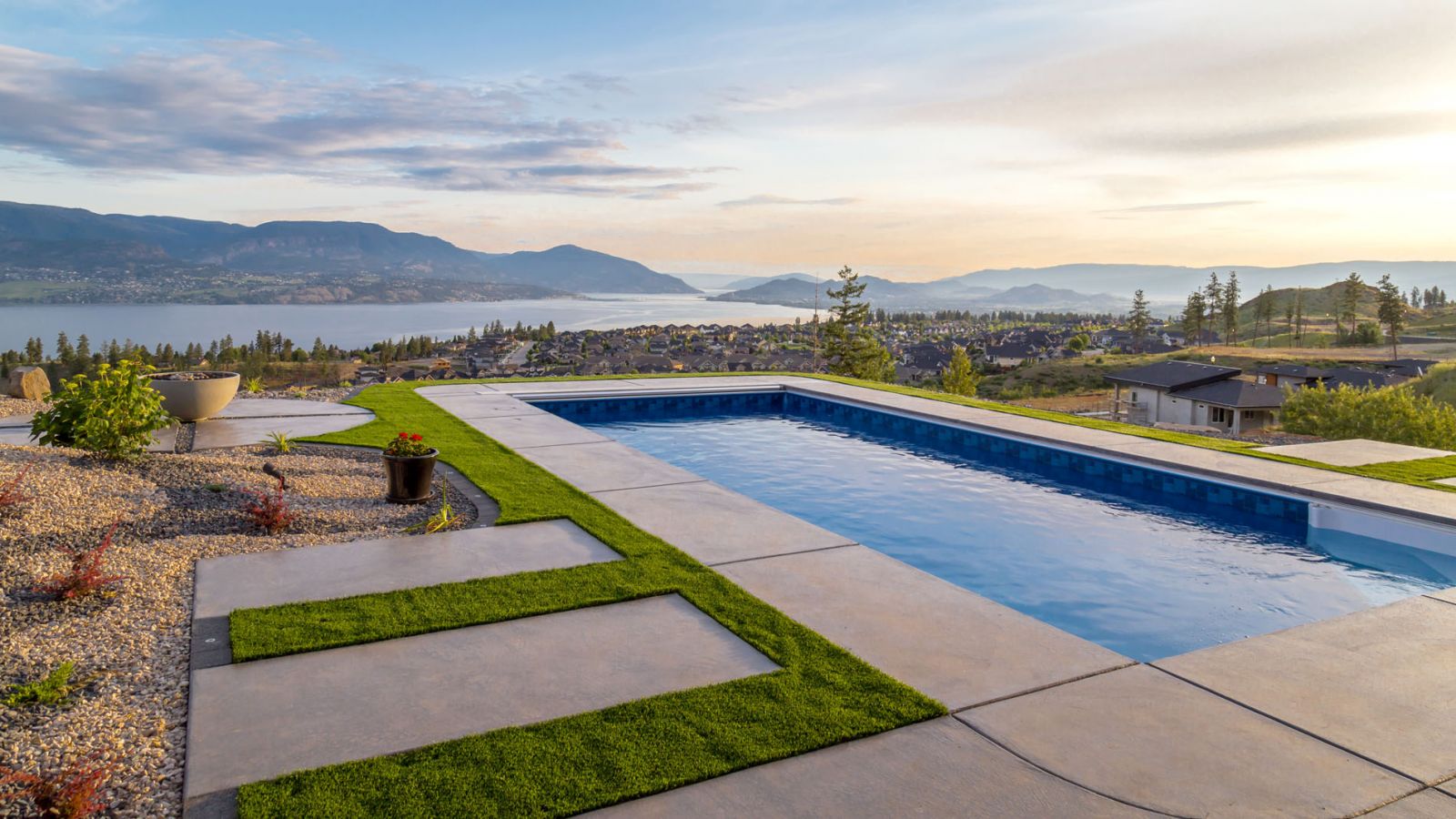
The Highlands neighbourhood launched with 56 single-family lots and one large estate lot. A Cedar Creek Tributary flows through the neighbourhood and nearly every lot offers either a lake view or backs onto green space, providing additional privacy and a closeness to nature.
In terms of home design, The Highlands is our most diverse community to date, though our design guidelines ensure that every home can be considered a ‘classic’ in its own right. Walking along the streets in The Highlands, you can expect to see a contemporary home with a gently-sloped roofline next door to spanish-style estate home while east coast craftsman-style homes pop up down the road. No matter the design style, all homes must be constructed with a certain attention to detail that keeps each home distinctive and adds to the relaxed feeling of elegance within The Highlands neighbourhood.
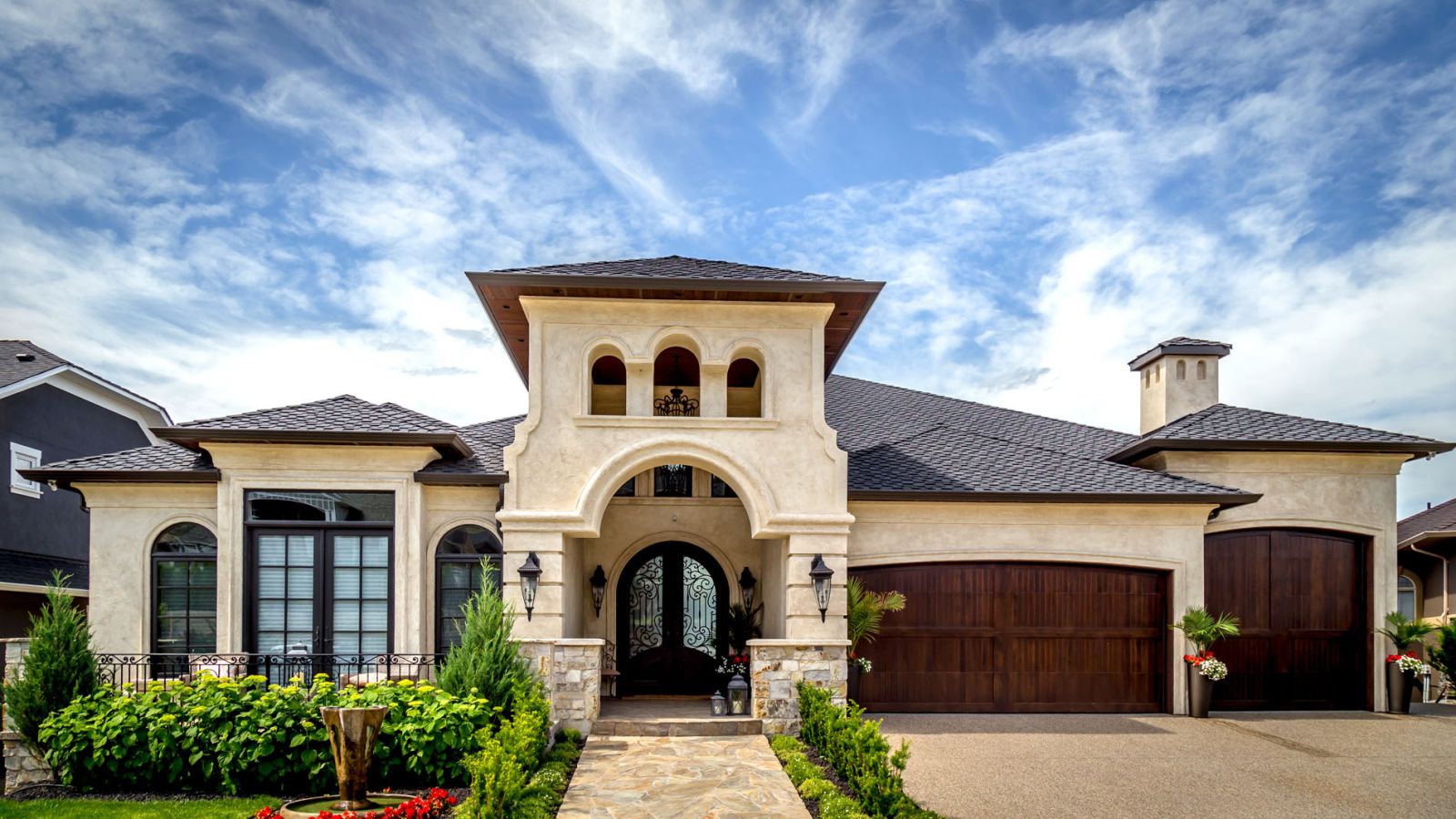
Okanagan Transitional Home Design
A cross between Prairie and Contemporary home styles, Okanagan Transitional is a home design that has been developed for life in our valley. While this home style has been evolving for several years, it is here in The Highlands that the homes truly come to life.
The facades are irregular and asymmetric, not unlike the mountainous landscape, and feature strong geometric shapes. Large, tall windows are included to take advantage of the sweeping views and abundant natural light. The distinctive roofline boasts a large overhang to help provide shade from the Okanagan summer sun without the need for obstructive window coverings. One of the most iconic features of the Okanagan Transitional home is the natural, often local, building materials that provide a connection to the natural surroundings.
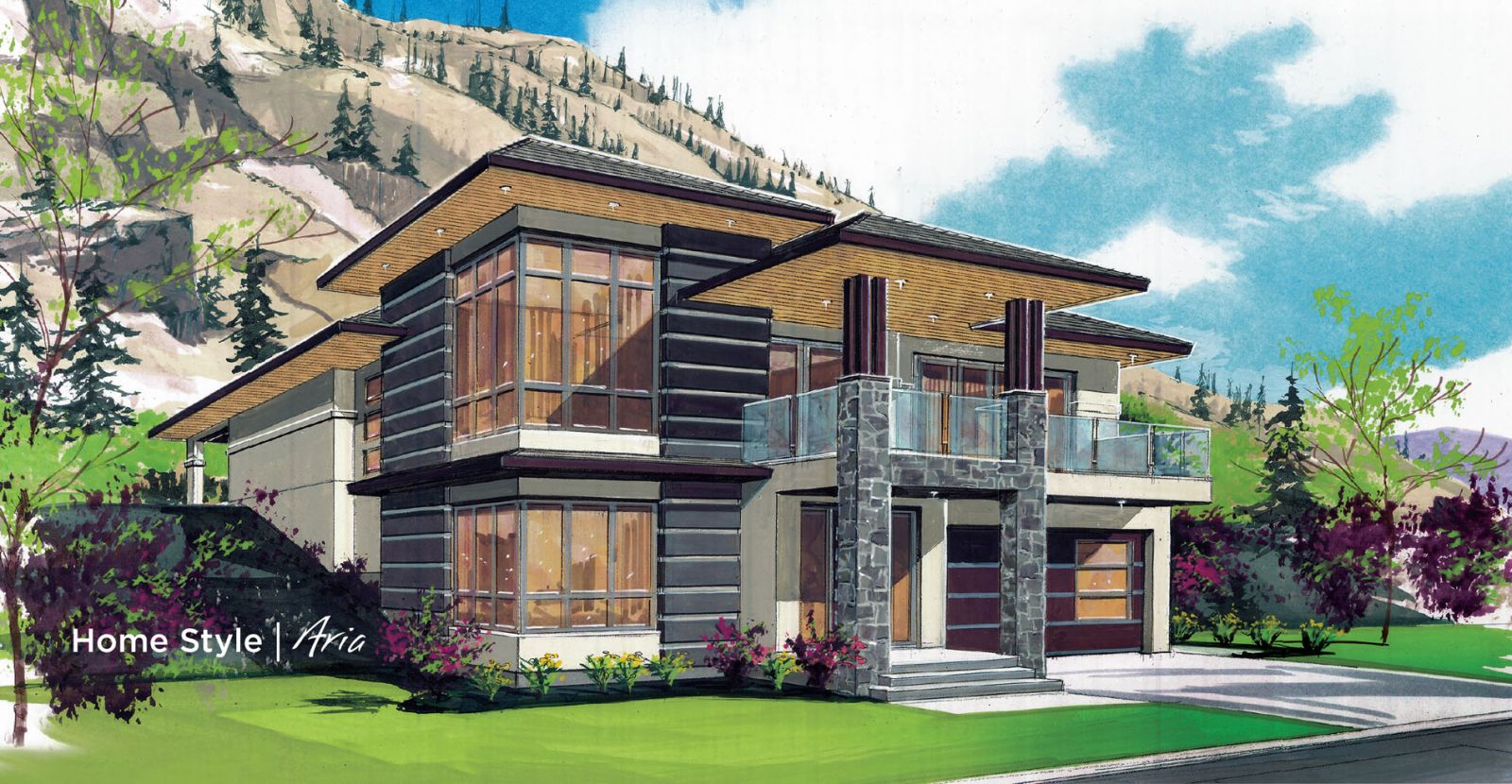
Lots at The Highlands are moving quickly and time is running out to get the perfect lot and build your own custom home. Only a handful of lots in the Kelowna’s Upper Mission offer unobstructed, truly panoramic views that stretch over Okanagan Lake, and The Highlands offers the very best of these views. Once The Highlands is sold out, we will develop our last phase, The Summit, completing the vision that we began with 20 years ago and providing a very special community for families in the Okanagan.
